One Wall Kitchen 101: Everything You Need to Know About One Wall Kitchens
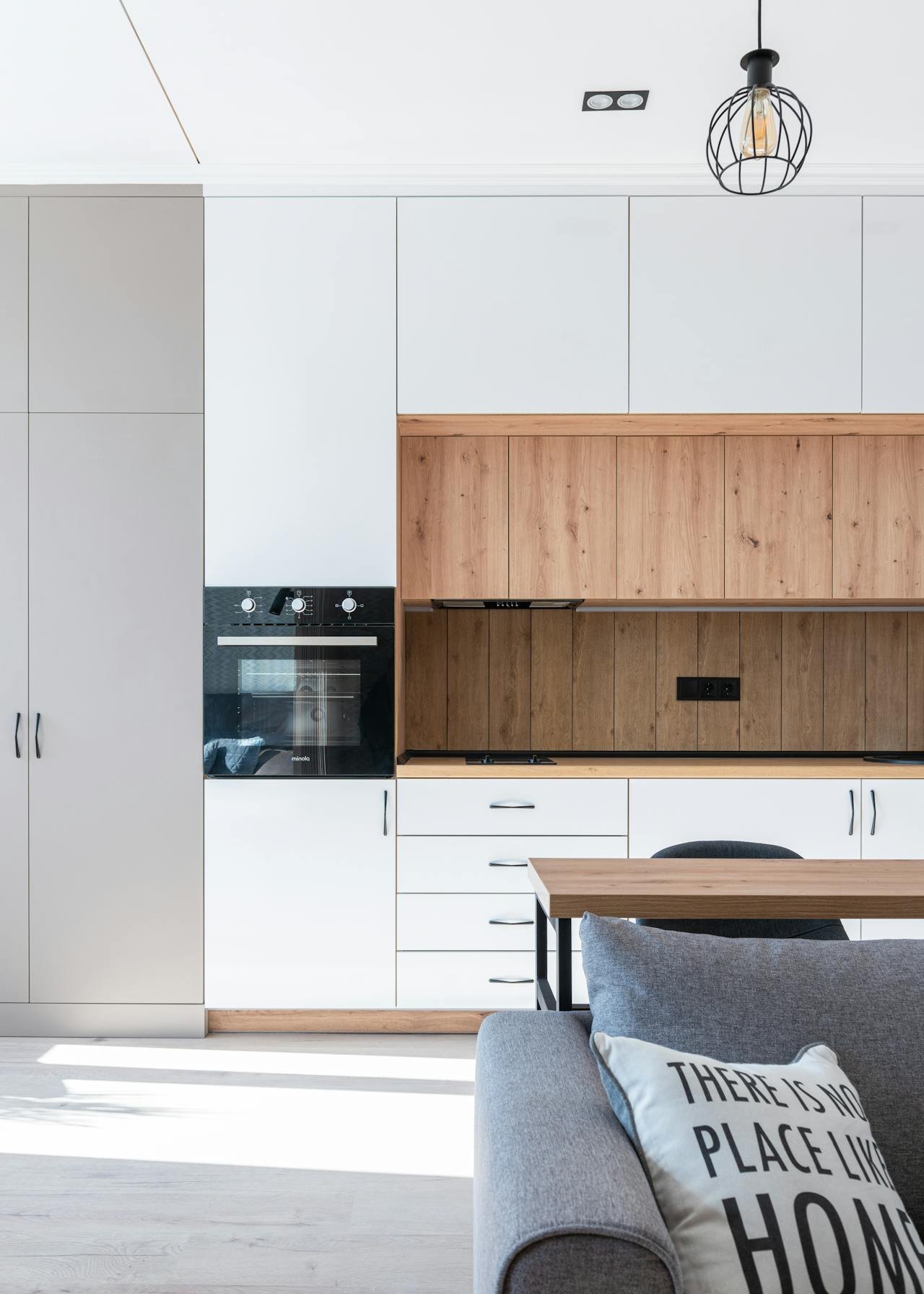
Thinking about designing a one wall kitchen in your home? You’re in just the right place!
In this post, I’ll walk you through everything you need to know to make this simple layout work beautifully—whether you’re starting from scratch or giving your current space a fresh update.
I’ll also be sharing some helpful tips along the way, so make sure to stick around till the end.
There’s a lot to love about this layout when it’s done right, and I’m here to help you make it happen!
What is a one-wall kitchen?
So, what exactly is a one wall kitchen?
As the name suggests, it’s a kitchen layout where all the cabinets, appliances, and countertops are arranged along a single wall. Everything you need—your stove, sink, fridge, and storage—is lined up in one straight row.
This layout is quite different from more traditional kitchen styles like the L-shape, U-shape, or galley kitchen, where the work zones are spread out over two or more walls.
In a one wall kitchen, everything is within arm’s reach, which can make cooking and cleaning more efficient—especially in smaller spaces or open-plan homes.
It’s a smart and space-saving option, and with the right design choices, it can also be incredibly stylish and functional!
However, there are a few downsides as well. Let’s just discuss them in the next section.

Pros and cons:
Let’s start with pros of one-wall kitchen:
Pros:
Space-Saving
A one wall kitchen is perfect for smaller spaces, like apartments or studios, as it keeps everything compact and maximizes the room available.
Cost-Effective
With fewer cabinets and appliances to install, a one wall kitchen can be more budget-friendly compared to other layouts, making it a great option if you’re looking to save on costs.
Easy to Maintain
Having everything in one line makes cleaning and organizing quicker and easier, leaving you with more time to enjoy your kitchen and living space.
Minimalist Design
If you love a clean, streamlined look, the simplicity of a one wall kitchen is ideal. It encourages a minimalist design that keeps things simple and functional.
Great for Entertaining
This layout allows you to stay engaged with guests while cooking, as everything is within reach and the open design creates a social atmosphere.
Flexible for Multi-Purpose Spaces
A one wall kitchen works well in open-plan areas, allowing you to create distinct zones, such as a dining area or office nook, without crowding the space.
Room for Additional Features
The one wall setup leaves room for features like an island or a dining table, adding extra counter space or seating without overcrowding the room.
Cons:
Limited Counter Space
Since everything is arranged along a single wall, there may not be as much counter space available, which can make meal prep a bit challenging, especially if you do a lot of cooking or baking.
Lack of Work Zones
In a one wall kitchen, all your work areas are in one line, which means there’s less separation between tasks like cooking, cleaning, and prepping. This can be less efficient compared to layouts with dedicated zones.
Storage Can Be Limited
With only one wall to work with, storage space for things like pantry items or kitchen gadgets might be more limited. You’ll need to get creative with your storage solutions.
Not Ideal for Large Families
If you have a large family or entertain frequently, a one wall kitchen may feel cramped, as there’s not much room for multiple people to work in the kitchen at once.
Appliances Can Be Close Together
Having all your appliances on one wall can sometimes lead to a tight fit, especially if you have a full-size fridge, stove, and sink in close proximity to each other. This might make the space feel a little cluttered or congested.
Less Design Flexibility
While the minimalist design is great, a one wall kitchen can sometimes feel a bit too simple, and there may be fewer opportunities for design creativity compared to more complex layouts with more walls and corners.

Who should opt for one-wall kitchen & why
1. Apartment Dwellers or Those with Limited Space
If you’re living in a smaller space like an apartment, condo, or studio, a one wall kitchen is an excellent choice. It makes the most of limited square footage, freeing up space for other uses without compromising on functionality.
2. Minimalists or Those Who Prefer Simplicity
If you love clean, streamlined design and want to keep your kitchen simple, a one wall layout is perfect. It’s ideal for those who prefer a minimalist aesthetic and want to avoid clutter.
3. Small Families or Individuals
For smaller households or individuals who don’t do a lot of complex cooking, a one wall kitchen offers everything you need without taking up unnecessary space. It’s a practical solution for those who cook only for themselves or a couple of people.
4. Open-Concept Home Lovers
If you prefer an open-concept layout where the kitchen seamlessly blends into the living or dining area, a one wall kitchen fits beautifully. It keeps the space open and spacious, making it easier to interact with family and guests while cooking.
5. Budget-Conscious Homeowners
If you’re working with a tighter budget, a one wall kitchen is more cost-effective to design and install. Fewer cabinets and appliances mean lower upfront costs, making it an affordable option for budget-conscious homeowners.
6. First-Time Homeowners or Renters
For those moving into their first home or rental space, a one wall kitchen is a great option. It’s easy to install, simple to work with, and can be updated with ease as your needs change over time.
How to set up a one wall kitchen?
When setting up a one wall kitchen, it’s important to consider layout, storage solutions, appliance placement, and maximizing counter space to create a functional and efficient design.
These points are meant to serve as a general reference to help you visualize the process.
However, it’s always a good idea to discuss the detailed plan with the person or team designing your kitchen—whether it’s a contractor or designer—to ensure the best outcome for your space.
Assess the Space
Before you start designing your one wall kitchen, take the time to carefully measure the space.
Begin by measuring the length and height of the wall to determine how much room you have for appliances, cabinetry, and counter space.
Consider how the kitchen will flow with nearby rooms, such as the living or dining areas. If possible, choose a wall that minimizes interruptions like doors or windows.
While windows provide natural light, they can limit appliance placement and storage options.
If you have a window, think about how you can work around it—perhaps positioning the sink beneath it or placing counters elsewhere.
Take note of any plumbing, electrical outlets, or gas lines, as these will dictate where appliances should be placed.
To make planning easier, jot down all these measurements and ideas on paper or in a digital note.
If you’re feeling creative, sketch a rough layout yourself, as drawing can help you visualize the space more clearly.
This will make the planning process smoother and help you make informed decisions when discussing your design with a contractor or designer.
Plan Out the Layout, Theme, and Colors
Layout planning goes hand in hand with assessing the space. Now that you’ve measured and understood the space available, think about how you’ll arrange the appliances and work areas.
The layout should be designed for efficiency and flow, making it easy to move between the stove, sink, and fridge—the classic kitchen triangle.
We’ll discuss ideal layouts later in this article.
When choosing a theme for your kitchen, consider how it will complement the surrounding areas, such as your living or dining room.
You don’t want your kitchen to stand out too much, as this could make it harder to keep it clean and organized. Instead, aim for a cohesive look that blends seamlessly with the rest of your home.
For example, if your living room has a modern, neutral palette, you might want to choose similar tones and finishes for your kitchen.
Color is a crucial element in creating the right atmosphere.
Lighter colors like whites, creams, and pastels can make your kitchen feel more open and airy, while darker shades like navy or charcoal can add sophistication and warmth.
Think about the mood you want to create—bright and fresh or cozy and intimate—and choose colors accordingly.
Once you’ve designed your layout and chosen your theme and colors, use painter’s tape to mark the areas on the floor where each appliance, cabinet, and counter will go.
Spend some time mocking up your space by acting as if you’re cooking, doing the dishes, or grabbing something from the fridge.
This will help you experience the layout firsthand and identify any flaws or areas that need improvement.
The mock-up phase is a great way to make adjustments before committing to the final design.
Discuss the Budget with Your Designer
When discussing your kitchen plan and layout with your designer, make sure to go beyond asking for a general estimate—break down the costs in detail.
List out expenses for materials, appliances, labor, and any special features.
This will give you a clearer picture of what to expect financially.
Keep in mind that costs can often go higher than expected, so it’s wise to budget a little extra for unexpected expenses.
A detailed budget discussion ensures everyone is aligned and helps you make informed decisions about where to adjust if necessary.

Choose Appliances Wisely
When selecting appliances for your one wall kitchen, focus on compact, energy-efficient models that maximize your space.
Multi-functional appliances, like a combination oven and microwave, are great for saving both space and money.
One appliance that is often neglected but is crucial for a one wall kitchen is the range hood.
Ventilation can become a major issue, especially if your kitchen is open to the living or dining area. A powerful range hood like COSMO COS-QS75 helps eliminate cooking fumes and odors, ensuring a fresh environment.
By the end of this post, I’ll share recommendations for the best appliances for one wall kitchens, including range hoods, so you can make an informed choice that suits your space and needs.
Focus on the Finishing Touches
Once you’ve chosen your layout, materials, and appliances, it’s time to add the finishing touches that will pull your one wall kitchen together.
Cabinetry is a key element, not just for storage but for overall style. Consider choosing cabinets that go all the way up to the ceiling. This not only maximizes storage but also makes your kitchen feel bigger and more open.
If you have high ceilings, this option can create a more cohesive and elegant look.
For your backsplash, select materials that are both functional and stylish. Tiles like subway or glass are easy to clean and maintain, while a mosaic or patterned design can add personality.
A simple backsplash can help tie the room together, while bold designs can create a focal point.
Additionally, pay attention to the small but impactful details.
Opt for hardware, like sleek knobs or handles, that align with your kitchen’s theme.
Under-cabinet lighting can add ambiance and provide extra task lighting for food prep.
As for countertops, choose materials that are durable and easy to maintain—options like quartz or granite are both beautiful and practical.
These finishing touches will help maximize your space, add style, and ensure your one wall kitchen is both functional and visually appealing.
Focus on Lighting
Now that you’ve nailed down the layout and all the important elements, have you thought about the lighting for your one wall kitchen?
No matter what style you choose, trust me—if your kitchen isn’t well-lit, you just won’t be as satisfied with the end result. (I know I wouldn’t be!)
That’s why I highly recommend layering your lighting. It’s an easy way to ensure your kitchen is both functional and cozy. Layering means combining task lighting, ambient lighting, and accent lighting, so you’ve got light where you need it most, while also setting the right mood.
These are perfect for providing even, all-around lighting, ensuring your kitchen feels bright and welcoming. They’re great for creating an overall ambiance without being too harsh.
Task lighting focuses on specific areas where you need the most light, like your countertops or the stove. Under-cabinet lighting works wonders here, helping you prep meals and clean up without any shadows getting in the way.
This type of lighting adds warmth and atmosphere to your kitchen. A pendant light or a soft overhead light helps set the mood and makes your kitchen feel cozy, perfect for those relaxed moments.
Optimize the storage and function
One problem you may (you will) encounter in a small one wall kitchen is storage and organization.
However, this shouldn’t be a worry.
With some clever solutions, you can easily maximize your storage space and keep everything neatly organized.
Here are a few ideas to help you get started:
- Use shelf risers within cabinet shelves to effectively double your space.
- Add under-shelf baskets inside your cabinets for additional storage.
- Install adhesive hooks on the inside of cabinet doors to hang utensils or other small items.
- Place hooks and small shelves on the backsplash to store essential items like spices or cooking tools.
- Invest in counter drawers to make the most of vertical space.
- Don’t forget to add storage above the sink and refrigerator for extra shelving or storage baskets.
For more helpful tips and inspiration, be sure to check out the following posts:
- 15 Brilliant Small One-Wall Kitchen Ideas To Maximize Space & Style
- 15 Super Clever Small Kitchen Storage Ideas to Use Every Corner of Your Tiny Kitchen
- 20+ Incredibly Affordable Small Kitchen Organization Ideas When You Are on a Budget
With these ideas and a little creativity, your small kitchen can be both functional and stylish!
Test the set up before the workforce leaves
A common mistake many people make is allowing the workforce to leave as soon as the work is done, without testing the setup.
I highly recommend taking a moment to test everything before the workforce heads out. This ensures that everything is in place and functioning as expected.
Here’s how you can do it:
- Appliances: Test the stove, fridge, oven, and dishwasher to ensure they work properly.
- Water: Turn on all faucets and check for leaks or issues with water pressure.
- Lighting: Ensure all lights are functioning and switches are placed correctly.
- Cabinets and Drawers: Open and close all cabinets and drawers to make sure they’re aligned and working smoothly.
- Electrical Outlets: Test all outlets to confirm they’re operational.
- Counter Space: Check if countertops are level and free from gaps or uneven spots.
- Cabinet Handles and Knobs: Ensure all handles and knobs are securely attached and functional.
- Ventilation: Test range hoods and ventilation systems to ensure they clear smoke and odors effectively.
- Drawer Tracks and Slides: Verify that drawers open and close smoothly without sticking.
- Backsplash and Tiles: Check for uneven tiles, gaps, or grout issues.
- Proper Sealing: Inspect the sink, countertops, and backsplash for any gaps that may need caulking.
- Flooring: Ensure flooring is even and properly sealed (if wood or tiles).
- Waste Disposal: Test the garbage disposal and ensure it works correctly. Ensure trash cans and recycling bins are properly placed for easy access.

One wall kitchen layout
When planning a one-wall kitchen, it’s essential to create a layout that maximizes functionality while maintaining flow.
1. Follow the “Golden Triangle” (Linear Version)
In a one-wall kitchen, the traditional work triangle—fridge, sink, and stove—turns into a straight line along the wall.
While the layout is simplified, spacing between each of these areas is still important to ensure a smooth flow.
If the distance between the fridge, sink, and stove is too tight, it can make cooking and meal prep feel cramped.
On the other hand, too much space between them could lead to unnecessary steps while cooking.
Finding the right balance in spacing helps create a functional and comfortable kitchen.
| Appliance | Recommended Position | Place near the dishwasher if possible |
|---|---|---|
| Refrigerator | Far left or right (storage zone) | Allow 4-9 ft between fridge and sink |
| Sink | Center (cleaning/prep zone) | Opposite end of fridge |
| Cooktop | Opposite end of the fridge | At least 12″ clearance on both sides |
2. Countertop Zones: The 3-Section Split
To optimize your one-wall kitchen layout, consider dividing your countertop into three dedicated sections, each serving a specific function. This will streamline your workflow and keep everything organized:
Prep Zone: This section should be placed closest to the sink, making food prep like washing and chopping more convenient.
Cooking Zone: Position your stove or cooktop at one end of the counter. This allows for a clear flow from prep to cooking, without feeling cramped.
Storage Zone: The area near the fridge should be used for storing dry goods, spices, or utensils.
| Zone | Minimum Length | What Goes Here |
|---|---|---|
| Prep Area | 24″ (2 feet) | Cutting board, mixing bowls |
| Cleaning Area | 18″ (sink) + 12″ drying space | Dish rack, soap |
| Cooking Area | 30″ (stove) + 12″ heat buffer | Utensils, oils |
3. Traffic Flow Essentials
When designing a one-wall kitchen, it’s essential to prioritize smooth traffic flow to keep the space functional and comfortable.
Here are some key considerations:
Clearance: Aim for at least 36 inches of clearance between the counter and any opposite walls or islands to allow for easy movement around the kitchen.
Cabinet Placement: Avoid low-hanging cabinets that might block movement. Opt for slimmer upper cabinets or open shelving to keep the space feeling airy and prevent obstructions.
Trash/Recycle Bins: Consider installing slide-out bins for trash and recycling. This helps keep them out of the way and ensures your walkways remain clear.
Counter Space: Make sure there’s at least 12-24 inches of counter space on both sides of the sink and stove. This ensures you have enough room for food prep, dish handling, and multitasking while cooking.
Tips for Small / Tiny One-Wall Kitchen:
If your one-wall kitchen is on the smaller side, try these tips to maximize space and functionality.
Use pull-out tables
One of my favorite space-saving tricks for a small one-wall kitchen is installing pull-out tables within the cabinets.
When you’re cooking and need a bit more prep space, you can simply pull out the table, do your work, and then slide it back when you’re done.

Use multipurpose appliances
Instead of opting for regular appliances, I suggest you choose multipurpose ones to save space and boost efficiency.
For example, instead of a standalone stovetop, go for a cooking range that combines a stove, oven, and air fryer all in one.
Similarly, choose a blender that doubles as a food processor.
Use undercounter freezer and fridge
This could be a great option if you have a small family or live alone!
Installing a compact undercounter fridge or freezer frees up valuable counter space, giving you more room to work.
Plus, with the extra space, you can use counter organizers or add cabinetry to maximize your storage, keeping everything neat and easily accessible.
Use backsplash
Don’t let your backsplash go to waste—use it to store kitchen essentials in a stylish way! There are several ways you can use your backsplash to store things and increase style at the same time.
Think about:
Use above-the-cabinet area
Use the space all the way up to the ceiling. Installing cabinetry that goes up can significantly increase your storage and also make the kitchen feel taller and more polished.
Even if you don’t go for full-height cabinets, be sure to use the space above them wisely. You can:
- Add decorative baskets or bins to store seasonal or rarely used items
- Use labeled boxes to keep things organized and easy to access
- Display stylish jars or containers that blend with your kitchen’s theme
- Store bulky appliances that don’t fit in everyday cabinets
Install a smaller sink with attached strainer
Here’s a little thhing that can make a big difference; try going for a smaller sink with a built-in strainer.
In a one wall kitchen, counter space is already limited, so choosing a compact sink helps free up room for other things.
The attached strainer is super handy too—it gives you a place to rinse veggies, dry dishes, or even prep without taking over the whole counter.
Keeping Your One-Wall Kitchen Clean & Organized
Organization, especially maintaining it, is going to be one of the challenges in a one-wall kitchen.
But don’t worry—there are a few simple habits and strategies that can really make a difference:
1- Decluttering
Decluttering means clearing out items you no longer use or need.
In a small one-wall kitchen, it’s especially helpful—it opens up space, makes cleaning easier, and helps you enjoy a more peaceful, functional cooking area. It’s a gentle first step before organizing.
2- Go minimalist
When space is limited, a minimalist approach can make a big difference. Try to keep only the items you truly use and love.
It’s tempting to collect pretty mugs or extra tools, but in a one-wall kitchen, less really is more.
Keep it simple, and your kitchen will feel much more open and manageable.
3- Keep the counters as clear as possible
Try to keep your countertops clutter-free as much as you can—it really helps the space feel open and organized.
If you do need to keep a few essentials out, place them in trays, containers, or organizers that keep everything looking tidy and intentional.
4- Invest in a portable kitchen island
I highly recommend that if you have any extra space, invest in a portable kitchen island. It’s such a simple yet incredibly effective solution.
Not only does it provide extra prep space, but it also offers storage that can be tucked away when not needed.
5- Add floor mats
Adding floor mats might seem like a small detail, but trust me, it can make a huge difference in a one-wall kitchen.
Not only do they add a cozy touch to your space, but they also protect your floors from spills and heavy foot traffic.
Plus, standing on a soft mat while cooking can make a big difference in comfort.
I personally love how they can also help define specific areas in your kitchen, like in front of the sink or stove.
6- Give everything a home
One of the best ways to maintain a tidy kitchen is to give everything a designated place. Nothing should just be put away anywhere.
It’s easy to let things pile up—one day in a cabinet, the next day on the counter—but this leads to clutter.
Instead, make sure each item has its own spot. This way, when you’re done using something, it goes straight back to its home, keeping everything neat and organized
8- One-in-one-out rule
This simple rule can work wonders in maintaining an organized kitchen.
For every new item you bring into your kitchen, whether it’s a gadget or a new set of mugs, make sure to remove one item to make space for it.
It helps prevent unnecessary clutter from piling up and keeps your kitchen feeling spacious and organized.
This rule is especially helpful in a one-wall kitchen where space is limited, and every inch counts!

Best appliances to go with one-wall kitchen
Now, let’s talk about the best appliances you can choose for a one-wall kitchen.
With limited space, selecting the right appliances becomes even more important to make the most out of your kitchen layout.
I’ll be sharing some top appliance recommendations that will help you optimize both functionality and space efficiency in your one-wall kitchen.
First, look at the size guide. This guide is not a rule, just a rough estimate to help you choose your appliances wisely.
Appliance Size Guide:
Appliance Ideal Size for Small Kitchens
- Refrigerator 24-30″ wide (apartment-style)
- Cooktop 24-30″ (2-4 burners)
- Sink Single bowl (18-24″)
- Dishwasher Slim (18″) or drawer-style
1- Refrigerator
If you’re working with limited space in your one-wall kitchen, I highly recommend opting for a slim refrigerator like the SHARP SJB1255GS Refrigerator. At less than 25 inches wide and 72 inches tall, it offers a compact design that fits perfectly into tight spaces without compromising on storage.
2- Cooking range
Instead of installing just a stovetop, consider the Equator Cooking Range with a built-in oven and air fryer.
This combination not only saves you valuable space but also adds versatile cooking options in one compact unit.
Quick tip: You can carefully arrange your baking supplies in the oven underneath—just be sure not to overcrowd it. It’s a great way to make use of extra storage space without compromising functionality!
3- Narrow cooktop
If a full cooking range isn’t the right fit for your kitchen, consider installing a narrow cooktop like the Empava 24-inch Gas Cooktop.
Measuring just 24 inches, it fits comfortably into compact spaces without sacrificing functionality.
4- Compact built in dishwasher
It’s best if you could skip the dishwasher, but if you need it, you can opt for a compact built-in dishwasher, like the EdgeStar BIDW1802BL.
Are one wall kitchens cheaper?
Yes, one-wall kitchens can often be more affordable than other kitchen layouts, mainly because they require fewer materials and less labor to install.
Since everything is aligned on a single wall, you don’t need as much cabinetry or countertop space as you would in layouts like U-shaped or L-shaped kitchens.
Additionally, there’s less plumbing and electrical work involved since all the appliances and fixtures are in one row.
However, the cost can still vary depending on factors like the quality of materials, appliances, and any custom features you add.
What is the minimum length of one wall kitchen?
The minimum length for a one-wall kitchen typically depends on the appliances and functionality you need, but generally, it should be at least 8 feet (about 2.4 meters) to ensure there’s enough space for a fridge, stove, sink, and some counter space in between.
This length will provide a basic layout for cooking and food prep.
Final Words
I hope you found this article helpful as you explore the essentials of designing a one-wall kitchen.
Whether you’re working with a small space or simply prefer the simplicity of this layout, there’s a lot you can do to make the most of it.
Be sure to check out my other blog posts for more one-wall kitchen ideas and practical design ideas to help you maximize your space and style!
Read more:
FIND OUT MORE SMALL KITCHEN IDEAS
- 10+ Small Kitchen Tools Under $30 That Will Transform Your Small Kitchen
- 20+ Incredibly Affordable Small Kitchen Organization Ideas When You Are on a Budget
- 10 Jaw-Dropping Modern Small Kitchen Ideas for a Minimalist Makeover
- 15+ Very Creative & Functional Small Kitchen Shelving Ideas You Need to Try Now!
- 15+ Genius Small Kitchen Ideas on a Budget to Make It Look Big and Expensive
- 20+ Stunning Small Kitchen Design Ideas to Maximize Style | Small Space, Big Style
- 10 Most Practical (& Brilliant) Small Kitchen Bar Ideas That Will Maximize Your Space!

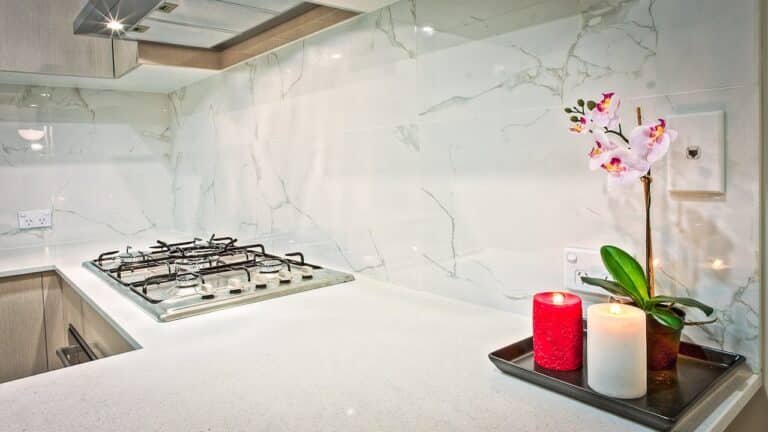
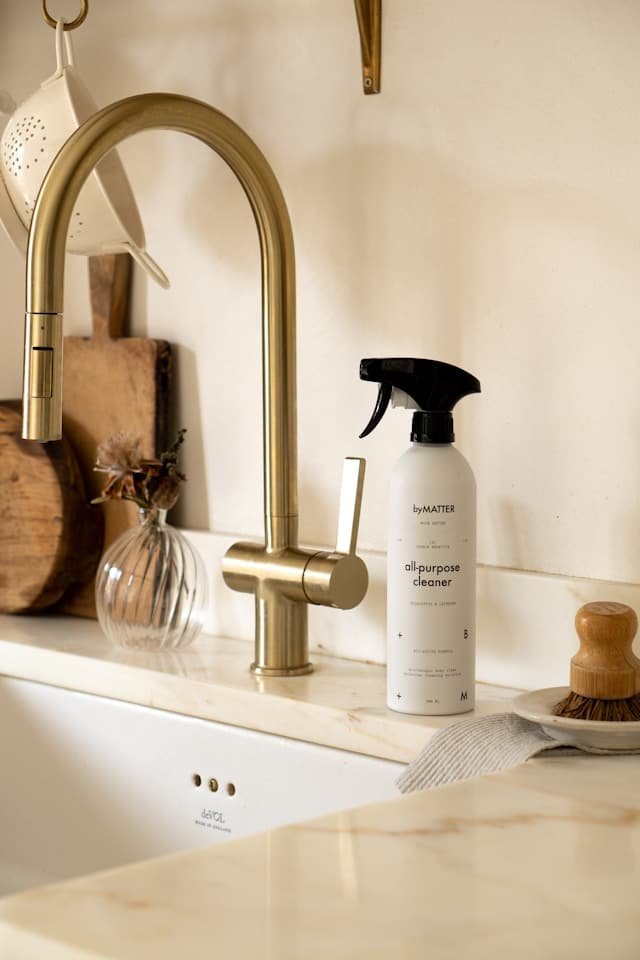
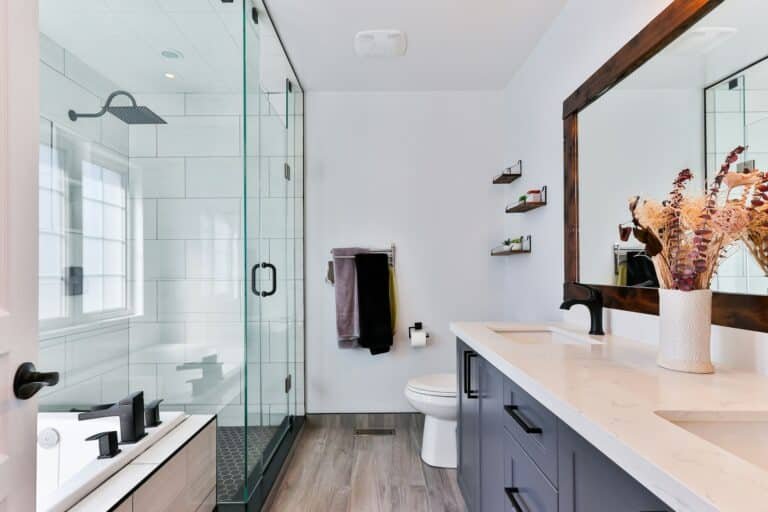

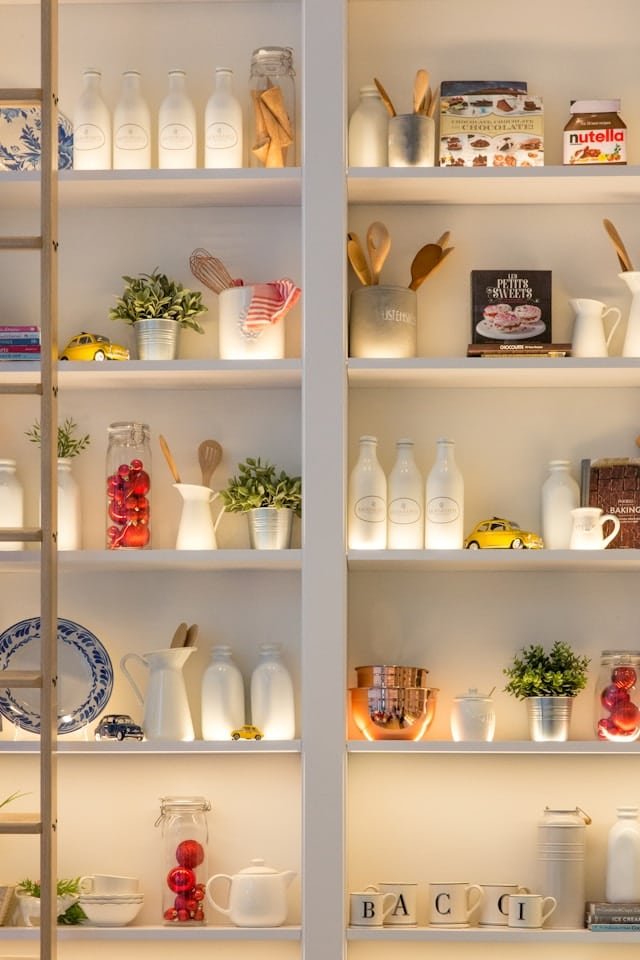
One Comment
Comments are closed.